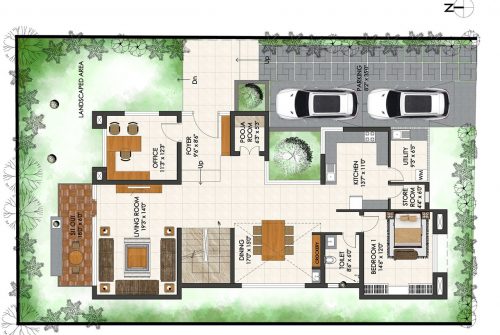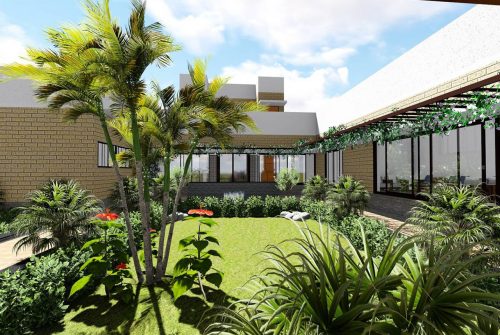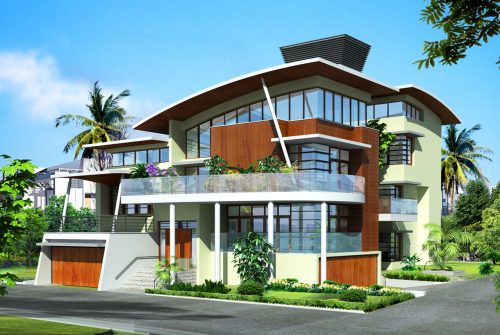Residential
mr. srinivasa reddy
CLIENT: MR. SRINIVASA REDDY
LOCATION: BANGALORE
BUILT UP AREA: 10,000 SFT
YEAR OF COMPLETION: 2013
Openness in plan and easy flow of spaces both laterally and vertically are the main features of this residence designed for a young family. Most of the front facade covered by a huge balcony that acts as a space for the family to relax and enjoy the outdoors. Punctures were done on the roof to bring in natural light to the interiors. Exposed Brick and natural stone cladding were majorly used on the facade to blend with the surroundings.






