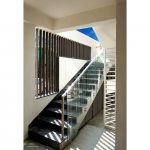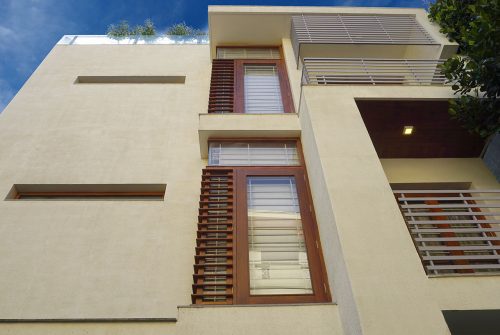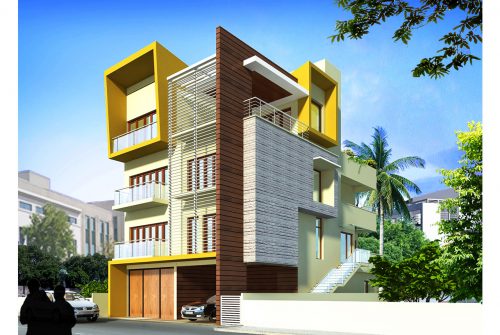Residential
mr. meda narendra
CLIENT: MR. MEDA NARENDRA
LOCATION: BANGALORE.
BUILT UP AREA: 5000 SFT
YEAR OF COMPLETION: 2019
The Narendra house is a perfect fusion of modern and contemporary architecture design.
It is a three storeyed building with an open to sky terrace. The planning of the house resonated with simplicity and uninterrupted space flow with a transparency between the different spaces.
The facade is with clean bold lines and the subtle blend of textures and openings creates a lasting impression and the placement of windows and multiple balconies creates a beautiful blend of style and functionality. The facade is created using wood textured HP Land natural stone cladding.





















