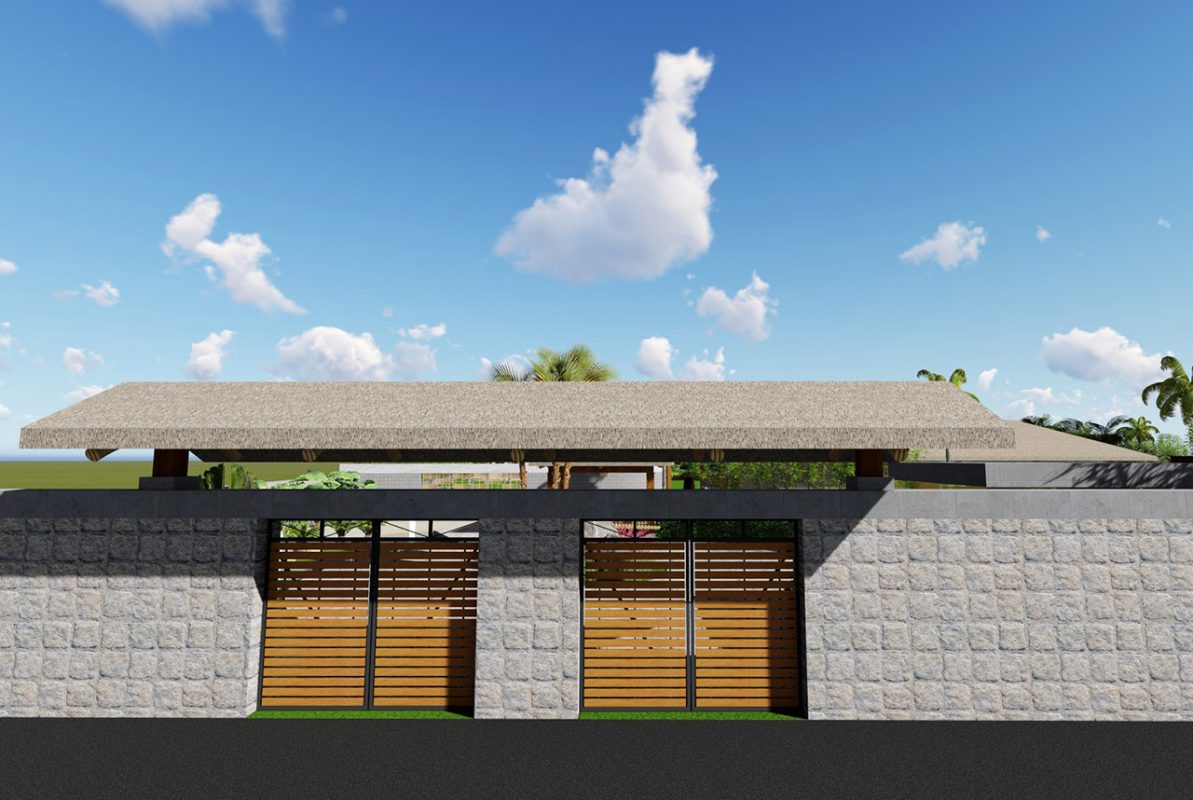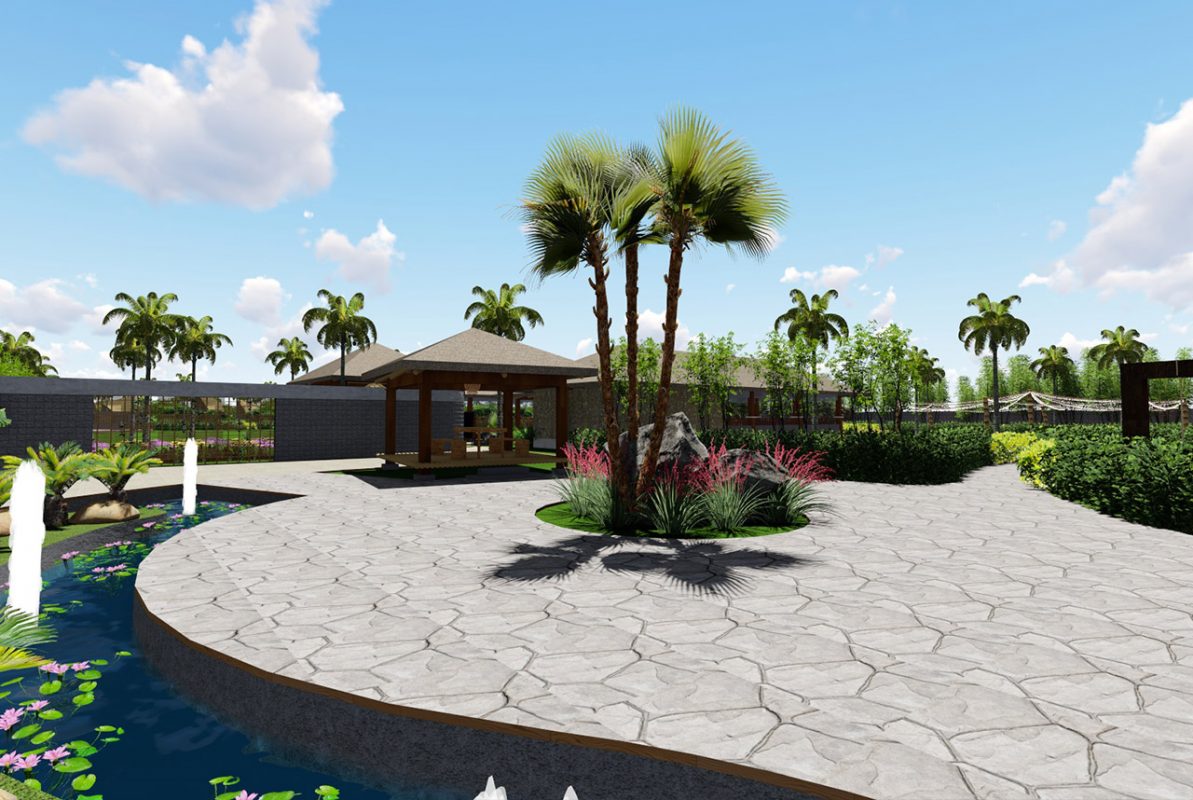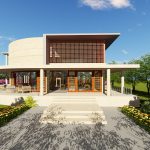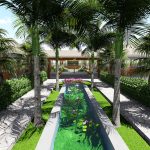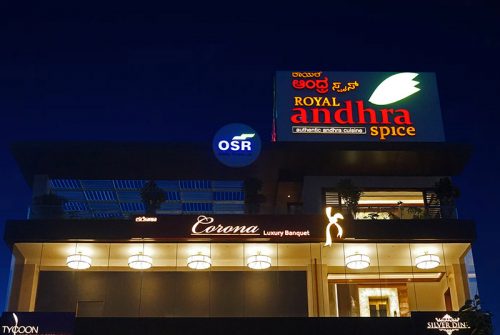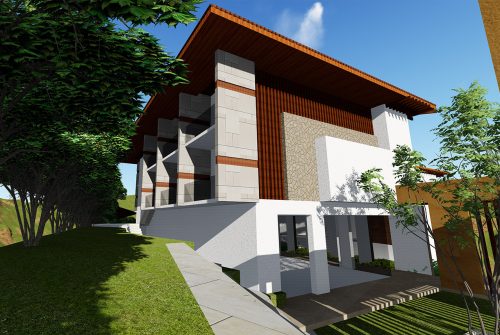mr. kiran
CLIENT: MR. KIRAN
LOCATION: THALI. TAMILNADU
BUILT UP AREA: 20,000 SFT
YEAR OF COMPLETION: UNDER CONSTRUCTION
The client wanted to create a space where people would be able to stay amongst nature and experience camping easily accessible from the city. The design places the recreation centre and restaurant near the entry as that would be the public space and they can be rented out if necessary, without it interfering with the rest of the activity of the resort.
A free-flowing curvaceous path connected these areas to the actual camping grounds which are towards the rear end of the site which was a conscious decision so that the restaurant and communal area would act as a buffer and screen from the main road and the main entry.
The addition of a community barbeque area along with making provisions for a juice bar, children’s play area and a scenic walkway leading to the restaurant and an underground kitchen provision makes the resort stand apart from its competition.






