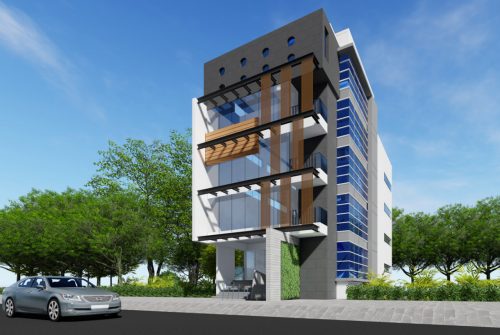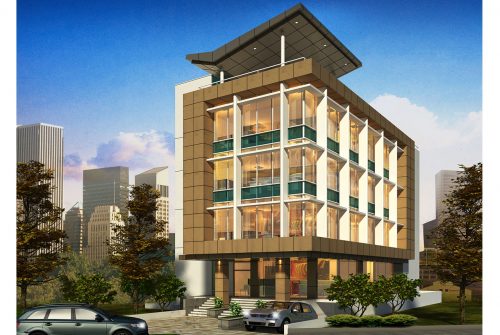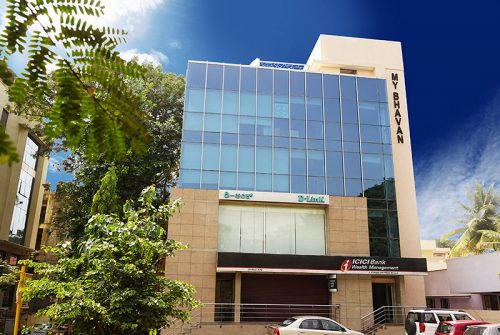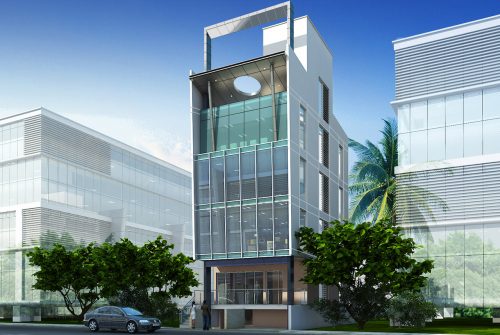Commercial
axis concept construction pvt. ltd
CLIENT: AXIS CONCEPT CONSTRUCTION PVT. LTD
LOCATION: BANGALORE.
BUILT UP AREA: 15,000 SFT
YEAR OF COMPLETION: 2013
The Axis Padegal is a 4 storeyed commercial building designed for multi tenancy, the foot plate was designed to offer flexibility in the interior for any type of tenants.
The façade is a mixture of both glass and stone which offers transparency to the commercial usage at the same time allows natural light into the building.












