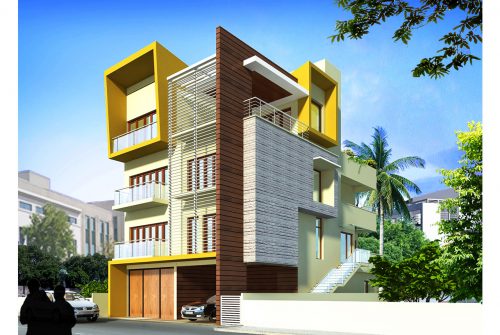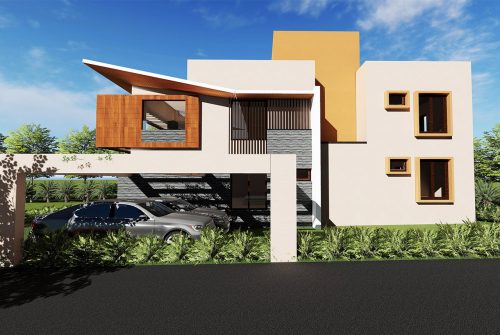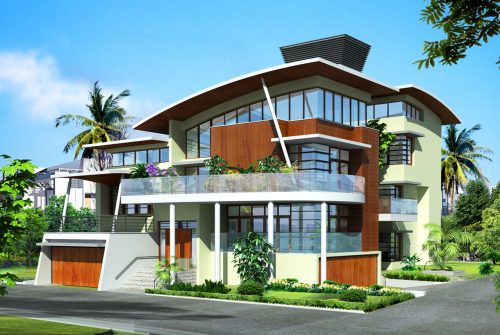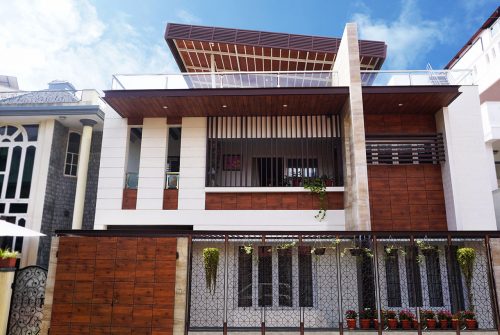Residential
mr. d.k. murthy- Farm House
CLIENT: MR. D.K. MURTHY
LOCATION: TUMKUR.
BUILT UP AREA: 3000 SFT
YEAR OF COMPLETION: UNDER CONSTRUCTION
This farmhouse is the perfect blend of rustic and contemporary style of architecture. The site is surrounded by natural vegetation and mountains. The design concept of this farmhouse was to achieve more visibility to the existing natural elements,it is a predominantly single storeyed house withfree-flowingspacesinternally, which overlook the central landscaped area.
An external passageway partially covered with RCC pergola runs along the length of the house acting as a scenic pathway and connecting the house to the gazebo which act as multipurpose area





















