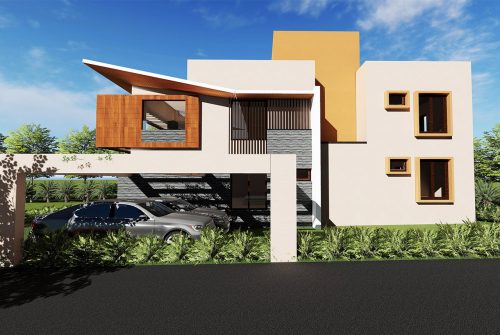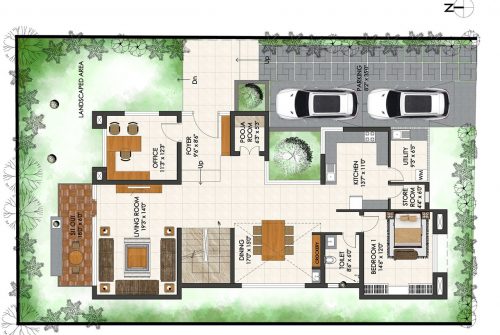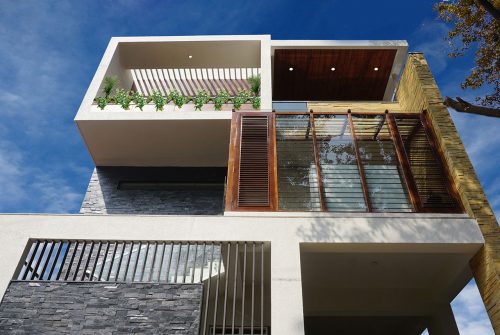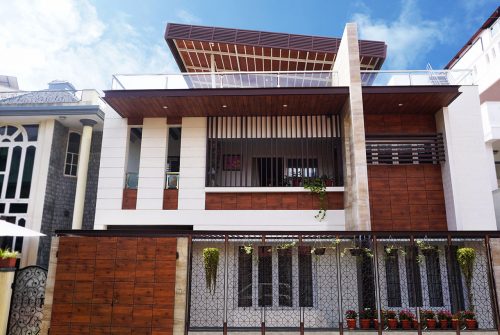Residential
Mr. Dileep
CLIENT: MR. DILEEP
LOCATION: BANGALORE
BUILT UP AREA: 25,000 SFT
YEAR OF COMPLETION: 2016
The apartment complex consists of 6 floors including the ground level with an added open to sky terrace.
It has 20 apartment units in total. The facade was kept minimalistic and in contemporary style of architecture.
The Facade used just paint to highlight and lowlight the various elements and adopted clean lines to look elegant and majestic.
Punctures were done on the wall to add depth to the facade and at the same time to allow the natural light filtering through to create patterns and designs.
Thoughtful Layering of balconies and terraces allows ample light and air to enter the structure.






