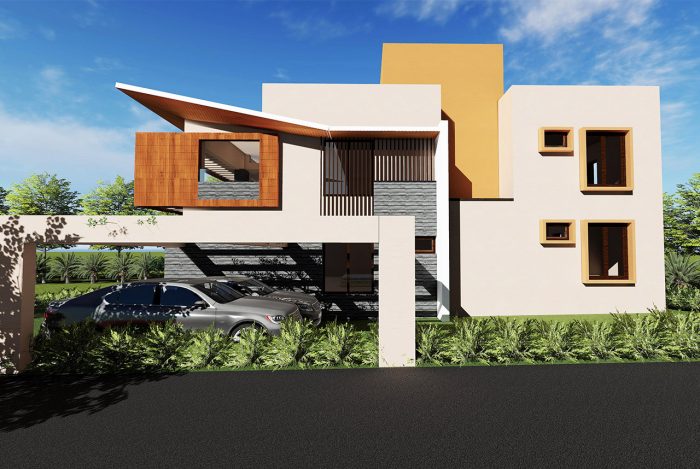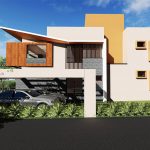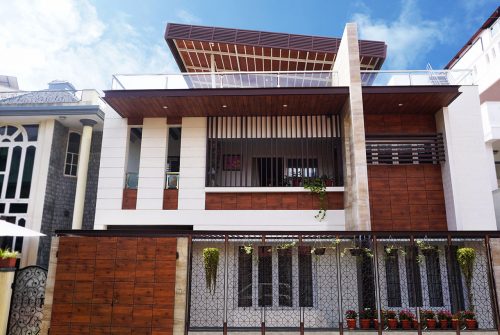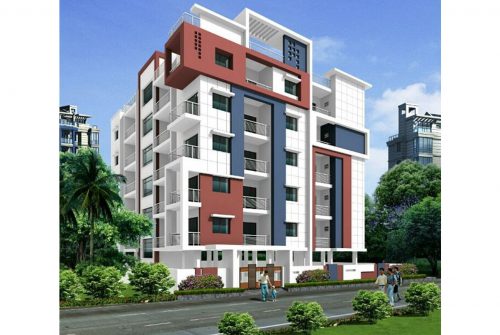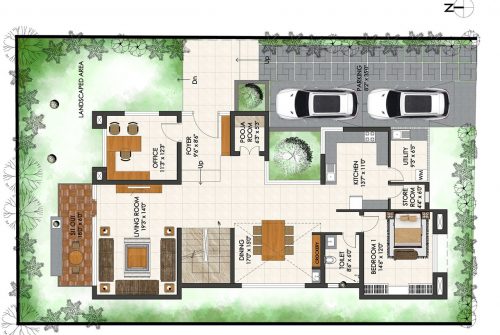mr. jairam naik
CLIENT: MR. JAIRAM NAIK
LOCATION: HOSADURGA
BUILT UP AREA: 5,200 SFT
YEAR OF COMPLETION: UNDER CONSTRUCTION
Mr. Jairam Naik who is a renowned doctor in the town of Hosadurga. The intent was to keep the design contemporary and simple yet beautifully moulded to impart a luxury aspect.
The project is surrounded by beautiful scenic views of undulating hills and greenery. Keeping this in mind the design of the house incorporates meticulously positioned huge windows to access these views. The roof is also punctured at various points and provided with pergolas to let the natural light into the interior of the house.
The pooja room is designed in such a way that it incorporates all 4 elements of nature namely Earth in the form of natural stone flooring , Water is represented by a water body around the pooja pedestal and Sun and Air in the form skylight which punctures through RCC pergola.
Another special feature of this house is the double kitchen that was designed as per the requirements of the client. They wanted one modern kitchen and one traditional Indian kitchen housing a Chula instead of the modern-day gas stove.

