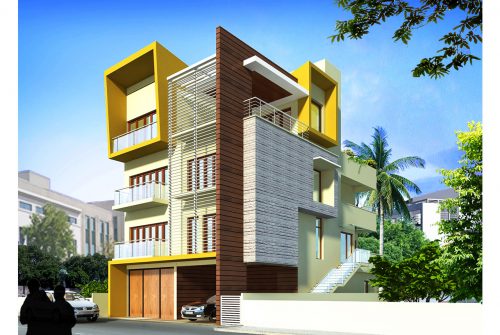mr. lohith
CLIENT: MR. LOHITH
LOCATION: BANGALORE.
BUILT UP AREA: 4000 SFT
YEAR OF COMPLETION: UNDER CONSTRUCTION
The clients brief for this project was to include as much green space as possible without compromising on the spatial measurements. It is a 2 storeyed building with the provision for an office space at the ground floor level for personal use.
The dining room is made double height to encourage spatial transparency and interaction from upper level.
A courtyard was included to bring the nature inside the house due to the client’s affinity towards greenery. The sit out which is extension of the living provided at the rear end of the house, so as to enjoy the beautiful landscaped area created at the back of the house.









